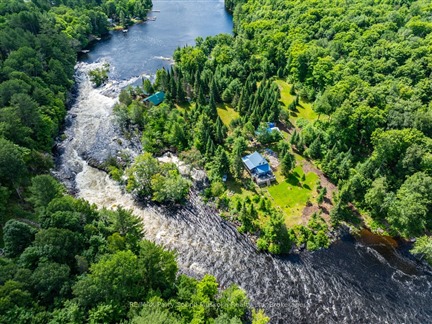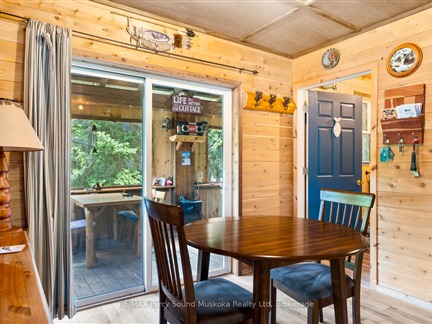16C MAGNET Rd
Ahmic Harbour, Magnetawan, P0A 1P0
FOR SALE
$699,000

➧
➧








































Browsing Limit Reached
Please Register for Unlimited Access
4
BEDROOMS1
BATHROOMS1
KITCHENS8
ROOMSX12017528
MLSIDContact Us
Property Description
*BOAT ACCESS* Check out this spectacular waterfront paradise! The key features of this once in a life time property are having a 6 acres of excellent privacy, trails through the woods, directly connected to thousands of acres of crown land, a huge water/river frontage approximately 842 feet, breathtaking river rapids on one side of the cottage and on the other side, your own private beach area on the wide open river section for swimming and canoeing. There are campfire spots set up near the cottage and also down at the water for those evening bonfires! The beauty from every view is mesmerizing. The 3 season cottage is cozy with a large main level bedroom, wood stove in the living room, and a large screened in porch area. The upper level has 3 bedrooms for extra guests, PLUS there is a auxiliary structure close to the cottage divided in 2 rooms for your man-cave and she-shed or use it for storage, a workshop, or as a Bunkie for more guests! The property features a parking area off Magnet Rd with a dock for your boat. Although it is boat/water access, the boat ride is just 1 minute (approx 130meters) across the river to the second dock. Once at the second dock, there is a short easement to the cottage. If you have been looking for a very private cottage property with unparalleled views of river rapids, open water views, and endless forests with wildlife, this could be the one
Call
Call
Property Details
Street
Community
City
Property Type
Detached, 1 1/2 Storey
Lot Size
837' x 300'
Acreage
5-9.99
Fronting
West
Taxes
$2,012 (2024)
Basement
None
Exterior
Vinyl Siding, Wood
Heat Type
Other
Heat Source
Wood
Air Conditioning
Window Unit
Water
Other
Parking Spaces
2
Driveway
Rt-Of-Way
Garage Type
None
Call
Room Summary
| Room | Level | Size | Features |
|---|---|---|---|
| Kitchen | Main | 9.42' x 8.43' | |
| Dining | Main | 8.43' x 10.33' | |
| Bathroom | Main | 4.49' x 8.23' | |
| Living | Main | 15.32' x 10.01' | |
| Prim Bdrm | Main | 9.42' x 18.93' | |
| Br | 2nd | 9.58' x 9.58' | |
| Br | 2nd | 9.58' x 8.92' | |
| Br | 2nd | 12.66' x 8.99' |
Call
Listing contracted with Re/Max Parry Sound Muskoka Realty Ltd








































Call